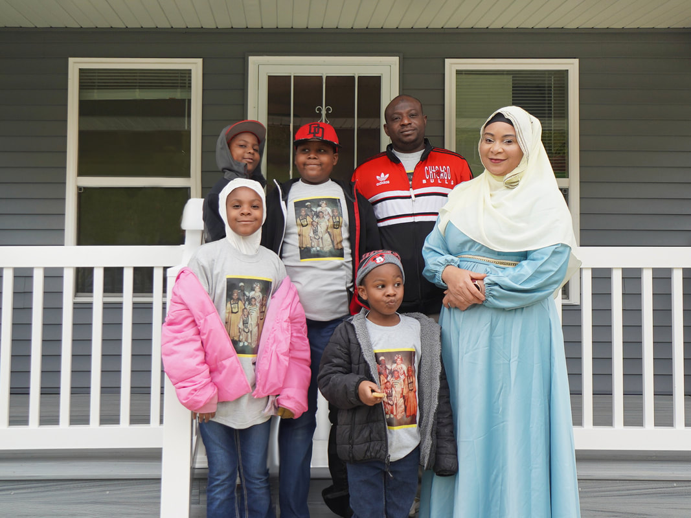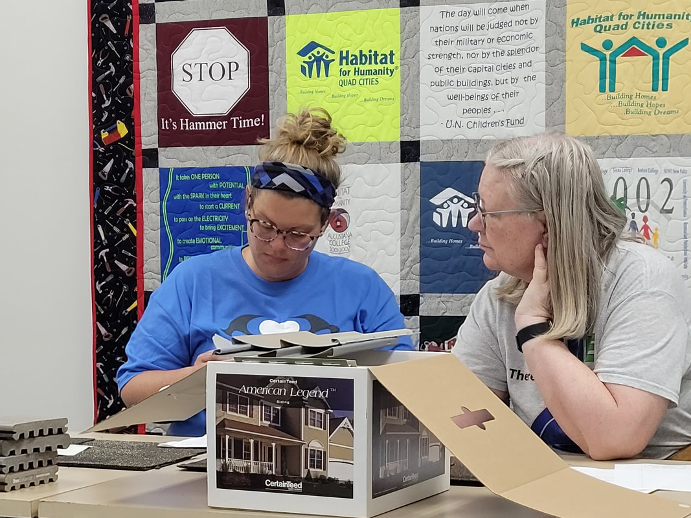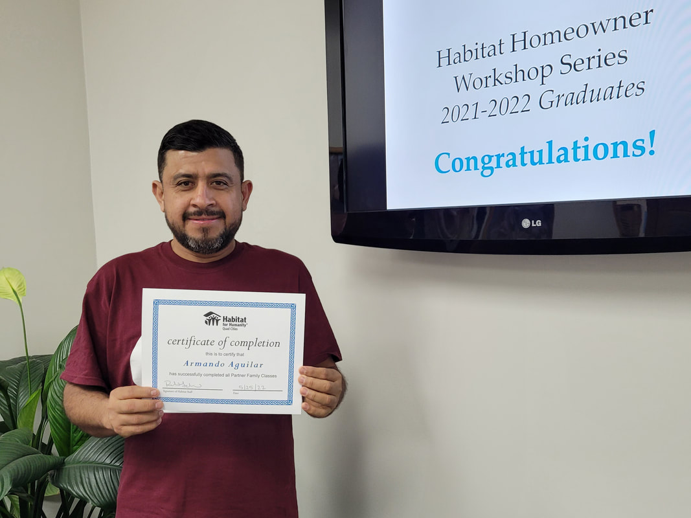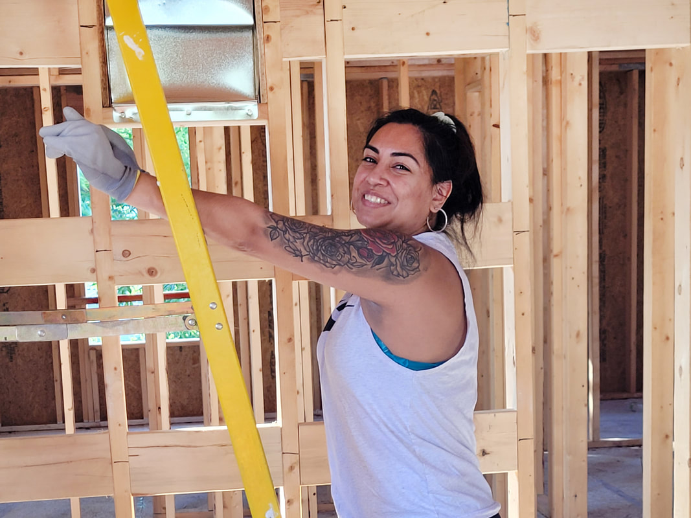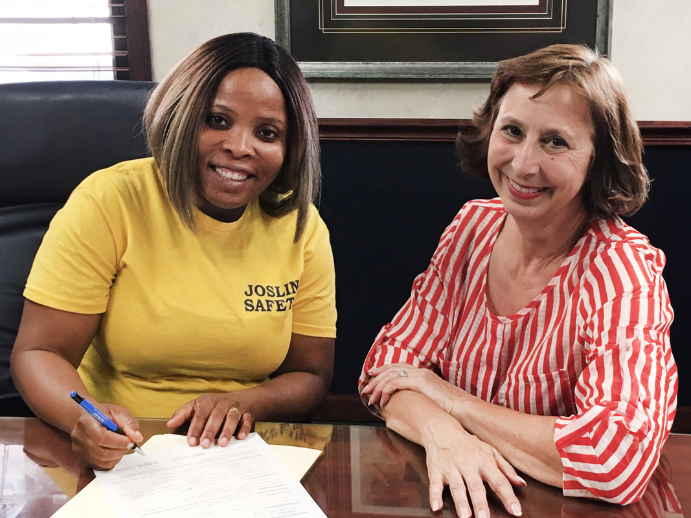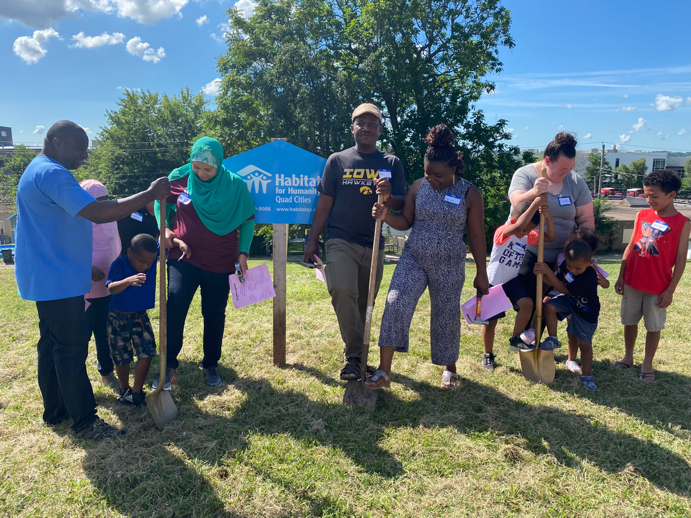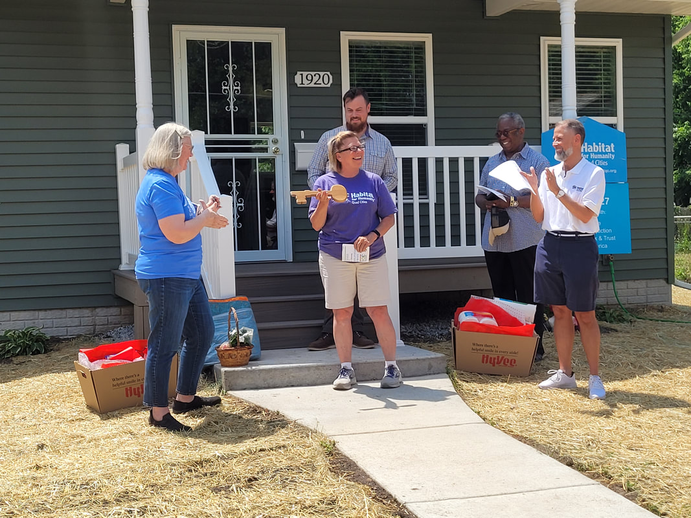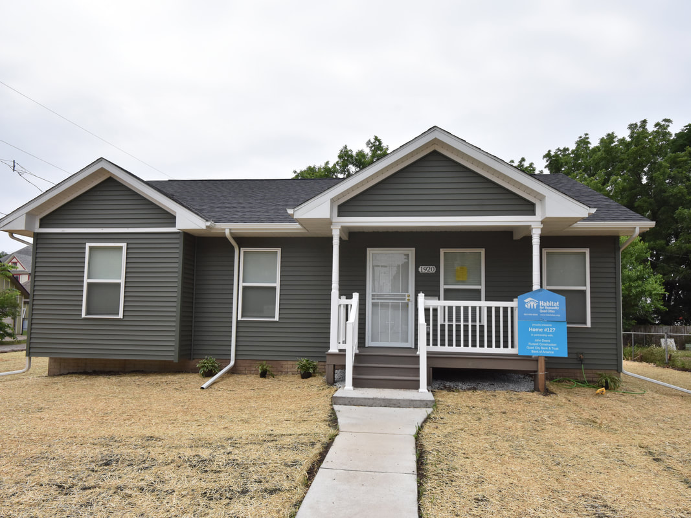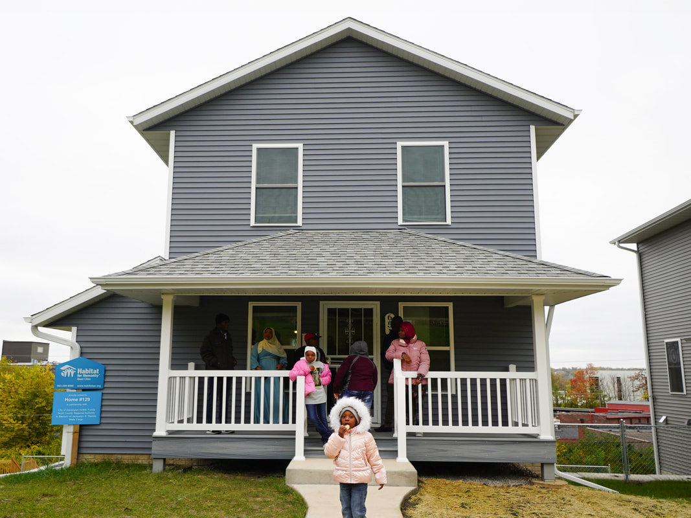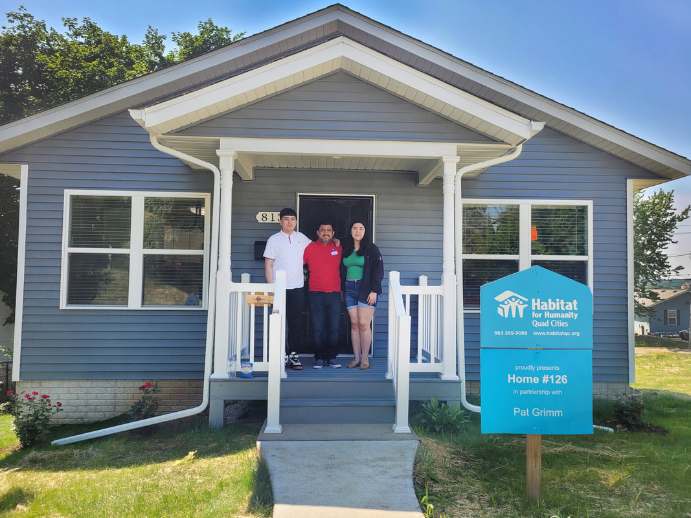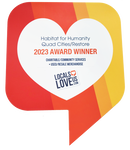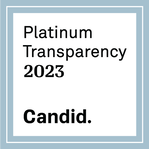The homeownership applications are currently closed. Sign up for the newsletter below or watch on Facebook for the next open homeownership application time.
|
Steps to homeownership
Every day, families partner with Habitat for Humanity to build homes and, as a result, better lives. Over the course of their journey, each family invests hard work and dedication on an intensive path to homeownership. From attending homeowner courses to completing sweat equity hours, each step empowers future homeowners and helps create the access and foster the skills they need to succeed. If a family of 3 or less makes at least $28,000 per year**, has a need for safe affordable housing, and is willing to partner with Habitat for Humanity, our program may be right for you. Our future homeowners pay a zero-percent interest mortgage with an affordable down payment. We work to ensure no family's mortgage payment exceeds 30% of their monthly household income. **For families larger than 3, the minimum household income increases by $2,000 per person. |
HUD Income Guidelines (As of 06/2023)
Total household
# of people income must
in household - be between
1, 2, 3 - $28,000 - $63,650
4 - $30,000 - $70,700
5 - $32,000 - $76,400
6 - $34,000 - $82,050
7 - $36,000 - $87,700
8 - $38,000 - $93,350
Total household
# of people income must
in household - be between
1, 2, 3 - $28,000 - $63,650
4 - $30,000 - $70,700
5 - $32,000 - $76,400
6 - $34,000 - $82,050
7 - $36,000 - $87,700
8 - $38,000 - $93,350
|
Step 1: Inquire
Habitat for Humanity Quad Cities hosts an information session where potential homeowners can learn about the homeownership program. This gives potential future homeowners time to ask questions and make connections. We offer a digital Zoom meeting as well as in-person. The digital format makes it easier and safer for families to get the information they need to determine if partnering with Habitat is right for them. |
|
Step 2: Apply
If Habitat’s homeownership program is the right fit for a family, they can apply locally during an application period. Habitat for Humanity Quad Cities' staff and Family Selection Committee will consider a family’s eligibility. They review each application carefully while focusing on the following main criteria:
|
|
Step 3: Interviews
The next step is an in-person interview with 2-3 members of Habitat’s Family Selection Committee. Committee volunteers will then make a home visit to hear more about a potential future homeowner’s desire to partner with Habitat, to get to know the family, and to learn about their current housing status and future housing needs. |
|
Step 5: Participate
Once selected, a family is officially on their way to becoming a homeowner. Early on in the process, Habitat assigns each family a mentor, and provides a mix of hands-on and classroom learning through homebuyer education classes. From budgeting to small home repairs, landscaping to retirement planning, each course is aimed to help homeowners achieve success in their new homes, all while developing connections with their fellow future Habitat homeowners. Each family who partners with Habitat completes 250 hours of sweat equity per adult before move-in day. Extended family can contribute to this total; sometimes volunteers, co-workers and friends also help out. Hours can be accrued in a variety of ways, including working on a Habitat build site (their own or someone else’s), helping out in the Habitat ReStore, and assisting with administrative tasks in the Habitat office. |
|
Step 6: Close
When their home build is nearly finished, homeowners complete the paperwork for a mortgage. Habitat families pay a low down-payment on a zero percent interest mortgage for 25-30 years. Monthly payments will be affordable at less than 30% of their household income. Mortgage payments made by Habitat homeowners help build more affordable homes. |
|
Step 7: Move in
Once all of the forms are signed and all of the construction is complete, it’s time to celebrate! Friends and family, as well as the Habitat staff and volunteers who worked alongside the family on this journey, come together to dedicate the home. It’s the first of many joyous occasions to be celebrated in the new home. Now, with the stability of a home they helped build, families have the foundation they need to climb higher. They can invest more in their family’s health and education. Others continue to find ways to give back to the community that welcomed them home. Many Habitat homeowners go on to pursue secondary degrees and career goals. But no matter where their journey takes them, they’ll achieve their dreams through the opportunities that homeownership helps create. |
affordable doesn't have to lack style
All homeowners are able to select their lot based on lots we have available.
We build in Scott and Rock Island County and have built homes in Davenport, East Moline, Milan, Moline, Rock Island, and Silvis.
Depending on the specific lot and city building requirements, one of the three designs below are selected for the build.
All homeowners are able to select their lot based on lots we have available.
We build in Scott and Rock Island County and have built homes in Davenport, East Moline, Milan, Moline, Rock Island, and Silvis.
Depending on the specific lot and city building requirements, one of the three designs below are selected for the build.
all of our home designs include
interior features
Square Footage All of our home plans have an average of 1100 square feet of finished space.
Bedrooms All of our home plans have at least 3 finished bedrooms, additional bedrooms can be added based on family size.
Bathrooms All of our homes have one full bathroom. An additional bathroom can be finished dependent on family size.
Kitchen All of our homes come standard with a refrigerator and stove. Microwaves, dishwashers, and garbage disposals can be added on to the purchase price of the home.
Living Room All of our homes have a modern open floor plan and have central heating and cooling units.
Basement All of our homes have a full basement, rough in for additional bathroom, one egress window for future bedroom. Washer and Dryer are also provided to every homeowner.
Interior Finishes Homeowners get to select flooring throughout the home, cabinetry, and countertops. A lighting allowance is also provided to select light fixtures.
Square Footage All of our home plans have an average of 1100 square feet of finished space.
Bedrooms All of our home plans have at least 3 finished bedrooms, additional bedrooms can be added based on family size.
Bathrooms All of our homes have one full bathroom. An additional bathroom can be finished dependent on family size.
Kitchen All of our homes come standard with a refrigerator and stove. Microwaves, dishwashers, and garbage disposals can be added on to the purchase price of the home.
Living Room All of our homes have a modern open floor plan and have central heating and cooling units.
Basement All of our homes have a full basement, rough in for additional bathroom, one egress window for future bedroom. Washer and Dryer are also provided to every homeowner.
Interior Finishes Homeowners get to select flooring throughout the home, cabinetry, and countertops. A lighting allowance is also provided to select light fixtures.
exterior features
Parking Pad Every home comes standard with a 2 car parking pad.
Shed Every home comes standard with an outdoor storage shed.
Exterior Finishes All homeowners are able to select their roof color, siding color, decking color, and shutter color.
Parking Pad Every home comes standard with a 2 car parking pad.
Shed Every home comes standard with an outdoor storage shed.
Exterior Finishes All homeowners are able to select their roof color, siding color, decking color, and shutter color.

